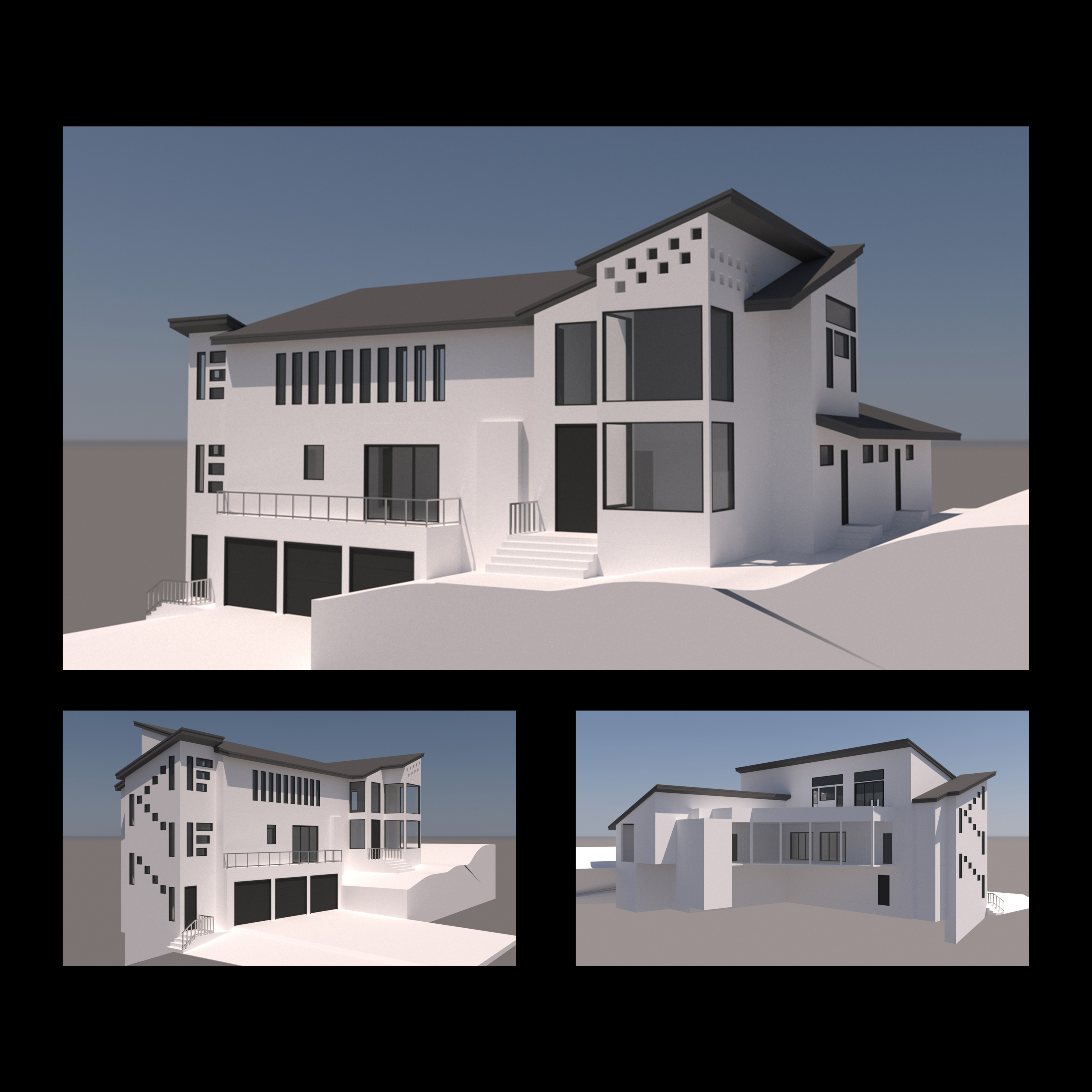3D Renderings and 3D views of room, cabinets, and elevations. Are you up to the challenge?
Gagnant

Vous souhaitez remporter un projet comme celui-ci ?
Ce client a reçu 21 designs 3D de la part de 3 designers. Il a choisi ce design 3D de Sergio Medina comme design gagnant.
Inscrivez-vous Trouvez des Projets de DesignBrief de Design 3D
Architect has created CAD designs for a new building which include floor plans and elevations. I need a talented, speedy designer to draw a 3D rendering of each elevation as well as for the built in cabinets in the building and for every room inside.
Secteur / Type d'entité
Builder
Styles de police à utiliser
Autres polices appréciées:
- Font doesn't matter too much but please see my notes above on palette and choices already made.
Couleurs
Le designer choisit les niveaux de gris à utiliser dans le design.
Aspect
Chaque curseur illustre les caractéristiques de la marque client et le style que doit transmettre votre design de logo.
Élégant
Audacieux
Léger
Sérieux
Traditionnel
Moderne
Sympathique
Professionnelle
Féminin
Masculin
Coloré
Conservateur
Économique
Haut de gamme
Exigences
Doit avoir
- The house MUST use natural stone (white/gray/black),, cladding, and some brick according to developer rules. The house will be white with black trim, roof, decking, and cladding on the north stair tower. I welcome any other design input. There is a 5'x22' bronze mesh panel that will be affixed to the building to the left of the front pivot door. All windows are black aluminum casement windows as are the sliding doors. All other exterior doors are metal (black) with bronze hardware. Sconces flanking exterior doors, path lighting, recessed lighting on the eaves (small circles are boxes), permanent holiday lighting that is very samall and outlines the house on the north and west sides. A picture of the metal panel is also attached.
Bien d'avoir
- different kinds of stone. We plan to use white marble or granite tiles but and gray and white stones for pathways but open to other color introductions to add variety
Fichiers
Télécharger tous les fichiers - 5,3 MBPNG
56df3955078cfe765dd7477d6bcbb9cb
mardi 4 juillet 2023
JPG
panel placement
vendredi 7 juillet 2023
DWG
Lot 1 base File
vendredi 7 juillet 2023
PDF
FLOORPLAN AND ELEVATIONS
samedi 8 juillet 2023
Paiements
1e place
US$150