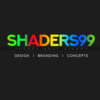3D Design Project for a hostel
Add your question or comments below
Sure. Just send in what you can and I''ll give some feedback. One would do, doesn''t matter if its a floor plan or one room design as I only want to see you can do first based on my brief.
Thank you so much for your fast reply.We will be soon submitting the Render images.
Thanks once again
Sure. Just send in what you can and I''ll give some feedback. One would do, doesn''t matter if its a floor plan or one room design as I only want to see you can do first based on my brief.
Sir, only thing is there is a little confusion in the first image "Floor plan for the ground floor" you have told that turn this in to this or either to this, ok.
Right now you have have a rectangle shape layout in your image the blue layout ok.Do you want to turn the layout plan in the form of square shape as in the image shown below the layout plan the blue one?
Awaits your reply
Yes. The blue layout is a rough sketch of the hostel''s ground floor for your reference. That''s the one that I wanted to be turned into either 3D or a normal floor plan whichever works for you. I just want that image to be polished.
Ok Sir thanks
Hello Sir,
I have completed the modelling part only texturing lighting is left as soon as i complete this i will be uploading to the Design crowd.
I s it will be ok if i submit by tomorrow that is Saturday?
Awaits your reply
Yep sure, carry on. I''ll be making a decision by the end of the day.
Thanks
Hello Sir,
Please have a look to the submissions.
Waiting for your valuable feedback.
11 - 20 de 22 commentaires
