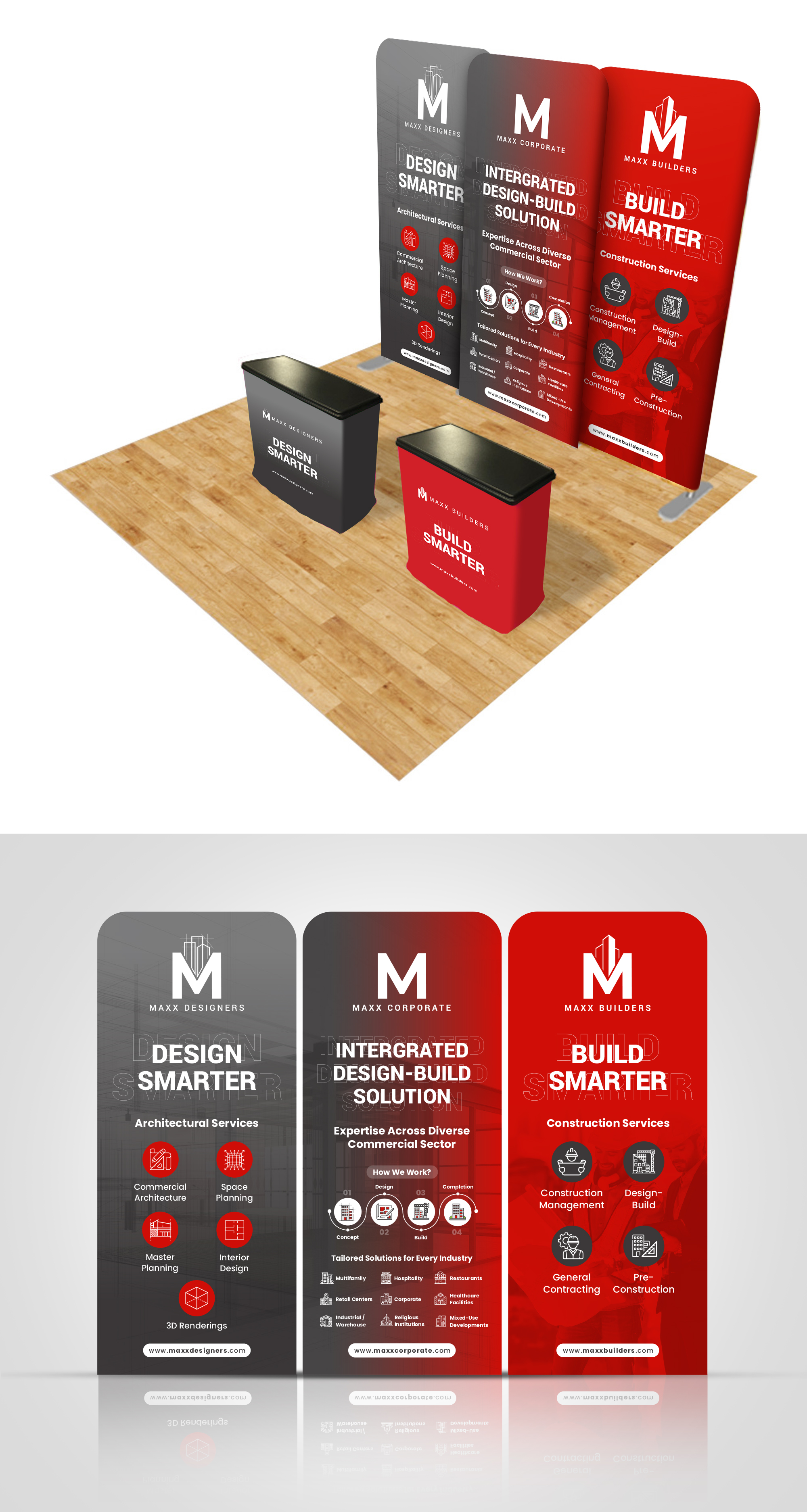Futuristic Trade Show Booth Design for Maxx Builders, Maxx Designers, and Maxx Corporate

Vous souhaitez remporter un projet comme celui-ci ?
Ce client a reçu 22 designs de stand d'exposition de la part de 5 designers. Il a choisi ce design de stand d'exposition de Sam.Art comme design gagnant.
Inscrivez-vous Trouvez des Projets de DesignBrief de Design de Stand d'Exposition
We are seeking a cutting-edge and visually striking trade show booth design that showcases the synergy between our three brands: Maxx Designers (architectural design), Maxx Builders (construction services), and Maxx Corporate (unified identity). The design must reflect our commitment to innovation, professionalism, and forward-thinking solutions for commercial design and construction.
The booth will include three panels and two podiums, with a modern and futuristic aesthetic. The focus is on creating a cohesive yet distinctive identity for each brand while highlighting their integration under Maxx Corporate. Here’s what we envision:
Booth Specifications:
Backdrop Dimensions: Three panels of equal size.
Podiums: Two, one representing Maxx Designers and the other Maxx Builders.
Color Palette: Red (#D00E07), dark gray (#3B3838), light gray (#E0E0E0), and white (#FFFFFF).
Panel Breakdown:
1. Left Panel: Maxx Designers (Architectural Focus)
Content:
Taglines like “Design Smarter”
Highlight Maxx Designers’ architectural services : Commercial Architecture, Space Planning, Interior Design, Master Planning, 3D Renderings).
Visuals:
Include high-resolution 3D renderings of commercial spaces and modern blueprints.
Use a gradient background (dark gray to light gray) with overlays of translucent grids.
Icons representing architectural precision (e.g., drafting tools, rulers).
2. Center Panel: Maxx Corporate (Unified Identity)
Content:
Central tagline: “Intergrated Design-Build Solution”
Unified messaging emphasizing Maxx Corporate’s leadership in integrated design-build services.
Showcase how Maxx Designers and Maxx Builders collaborate seamlessly under Maxx Corporate.
Visuals:
A split image showing half blueprints (design) and half construction (build).
Gradient background transitioning from red to gray for continuity.
Icons or a flowchart highlighting the steps: “Concept > Design > Build > Completion.”
3. Right Panel: Maxx Builders (Construction Focus)
Content:
Taglines like “BUILD SMARTER
Highlight Maxx Builders’ construction services (Construction Management, Design-Build, General Contracting, Pre-Construction).
Visuals:
Overlay dynamic construction elements like cranes, scaffolding, and hard hats.
LED accents or subtle motion graphics to emphasize innovation.
Podium Design:
Maxx Designers Podium:
Gray-themed with the Maxx Designers logo and tagline: “DESIGN SMARTER”
Maxx Builders Podium:
Red-themed with the Maxx Builders logo and tagline: “BUILD SMARTER.”
Design Requirements:
Must reflect a modern and futuristic aesthetic.
Use clean, bold typography (e.g., Yantramanav or similar).
Ensure cohesive branding across all panels while keeping individual identities for Maxx Designers, Maxx Builders, and Maxx Corporate.
Balance professionalism with engaging visuals to attract visitors at the trade show.
Additional Notes:
The booth will serve as a centerpiece for showcasing Maxx Corporate’s integrated approach to commercial design and construction. The design must communicate trust, innovation, and expertise while captivating the audience at first glance.
Maxx Builders Website: www.maxxbuilders.com
Maxx Designers Website: www.maxxdesigners.com
Maxx Corporate: www.maxxcorporate.com
Logo Maxx Builders: https://drive.google.com/drive/folders/17HkyzI4lUwz9Tes1hnhM96NoqHu9sFps?usp=sharing
Logo Maxx Designers: https://drive.google.com/drive/folders/1ZpSvfGjpCslQ69cLmxfUC1-bNChkksCC?usp=sharing
Logo Maxx Corporate: https://drive.google.com/drive/folders/13Qs9l8pL20fY-tnr1S1enyLTWLqzNjdY?usp=sharing
The booth information and spec is on : https://www.boothpop.com/booth-ideas/connect-10x10-booths/connect-10x10-trade-show-booth-kit-c/
Marché(s) Cible(s)
Commercial Property Developers, Corporate Real Estate Managers, Franchise Construction VP, Retail Franchise Owners,
Secteur / Type d'entité
Commercial Construction, Commercial Architecture
Styles de police à utiliser
Autres polices appréciées:
- Open to others but like Yantramanav, Poppins, Montserrat
Couleurs
Couleurs choisies par le client et à utiliser dans le design de logo:
Aspect
Chaque curseur illustre les caractéristiques de la marque client et le style que doit transmettre votre design de logo.
Élégant
Audacieux
Léger
Sérieux
Traditionnel
Moderne
Sympathique
Professionnelle
Féminin
Masculin
Coloré
Conservateur
Économique
Haut de gamme
Exigences
Doit avoir
- Clear and prominent branding for Maxx Designers, Maxx Builders, and Maxx Corporate on their respective panels. Consistent color scheme using red (#D00E07), dark gray (#3B3838), light gray (#E0E0E0), and white (#FFFFFF) to unify the design. A modern and futuristic aesthetic that reflects innovation, precision, and professionalism. Distinct yet cohesive representation of services offered by Maxx Designers (architectural design), Maxx Builders (construction), and Maxx Corporate (integrated solutions).
Bien d'avoir
- Subtle motion graphics or holographic overlays on panels to enhance the modern feel. A unified gradient background transitioning from red to gray to connect all panels visually. Visual flowcharts showing the step-by-step process of design-build services. Interactive design elements such as QR codes
Ne doit pas comporter
- Overly cluttered design that detracts from key messages or visuals. Fonts that are hard to read or do not match the modern and professional aesthetic. Excessive use of unrelated colors or mismatched visual styles. Misalignment or lack of clear separation between Maxx Designers, Maxx Builders, and Maxx Corporate branding.