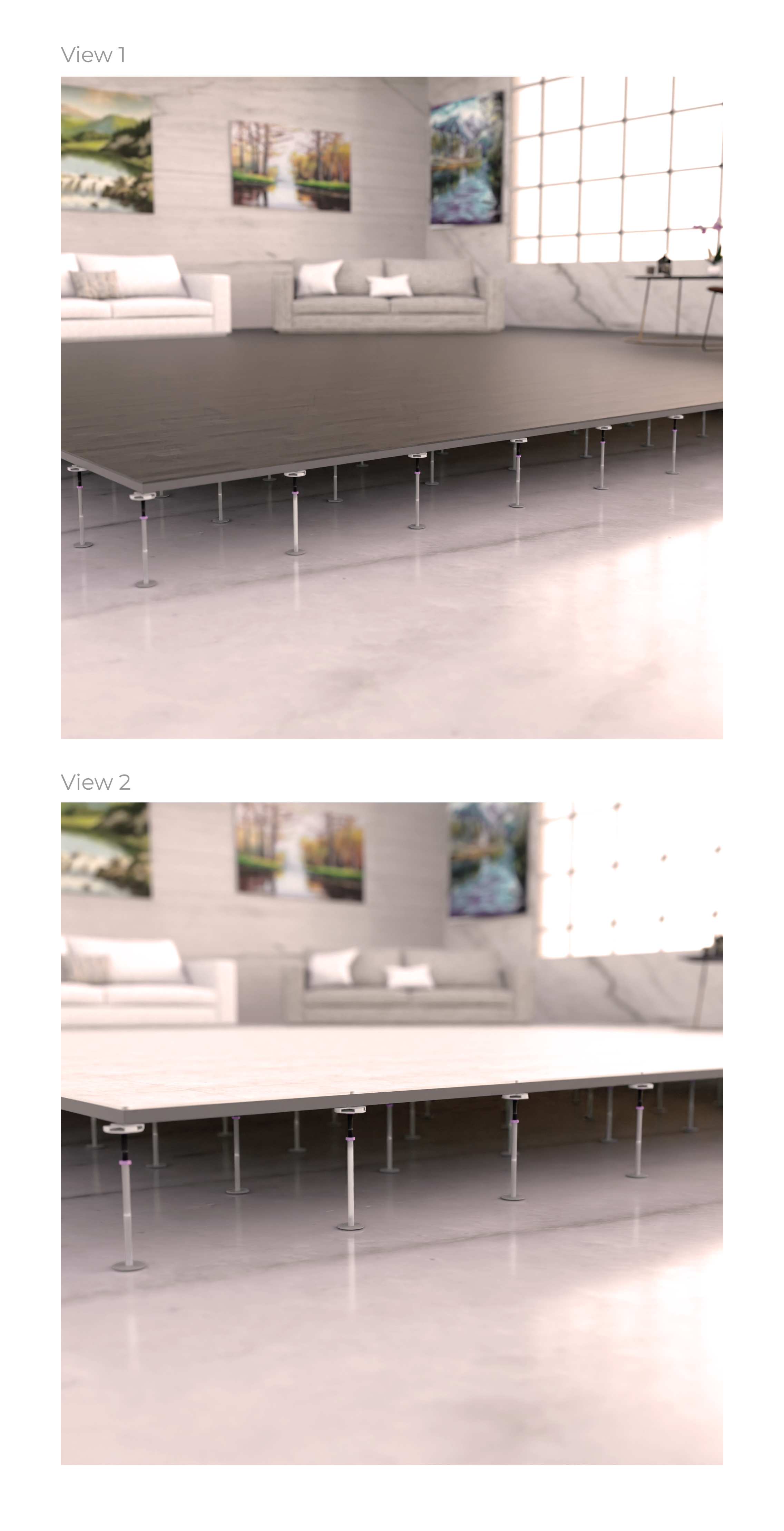Living room Rendering with different floor coverings

Vous souhaitez remporter un projet comme celui-ci ?
Ce client a reçu 13 designs 3D de la part de 2 designers. Il a choisi ce design 3D de Lezette_G comme design gagnant.
Inscrivez-vous Trouvez des Projets de DesignBrief de Design 3D
Our company, Lenzlinger Söhne AG, is a company that manufactures access floors. Access floors are mainly used in office buildings, where it is important to have access to the ground to manage all kinds of pipes and cables underneath. We have now developed a new floor system that enables us to use access floors in homes as well, for which we are now creating a brochure.
We have sketched a 3D model, which currently shows an empty room standing on a raised floor. We would now like to have different floor coverings on the raised floor, which is why we would like to have 3 images:
Flooring with parquet (light-colored covering)
Flooring with vinyl (dark covering)
Flooring with ceramics
It is important to us that you can always see that the floor is on pillars. And that this part won't be changed.
We would also like to create a stylish living room with a sofa, TV and possibly a dining table. There may also be pictures on the wall.
Attached you will find the cover picture of the brochure, which may help you with the design, and the STEP-File you'll find in the following link: https://we.tl/t-AmS2lUGsu4
Aspect
Chaque curseur illustre les caractéristiques de la marque client et le style que doit transmettre votre design de logo.