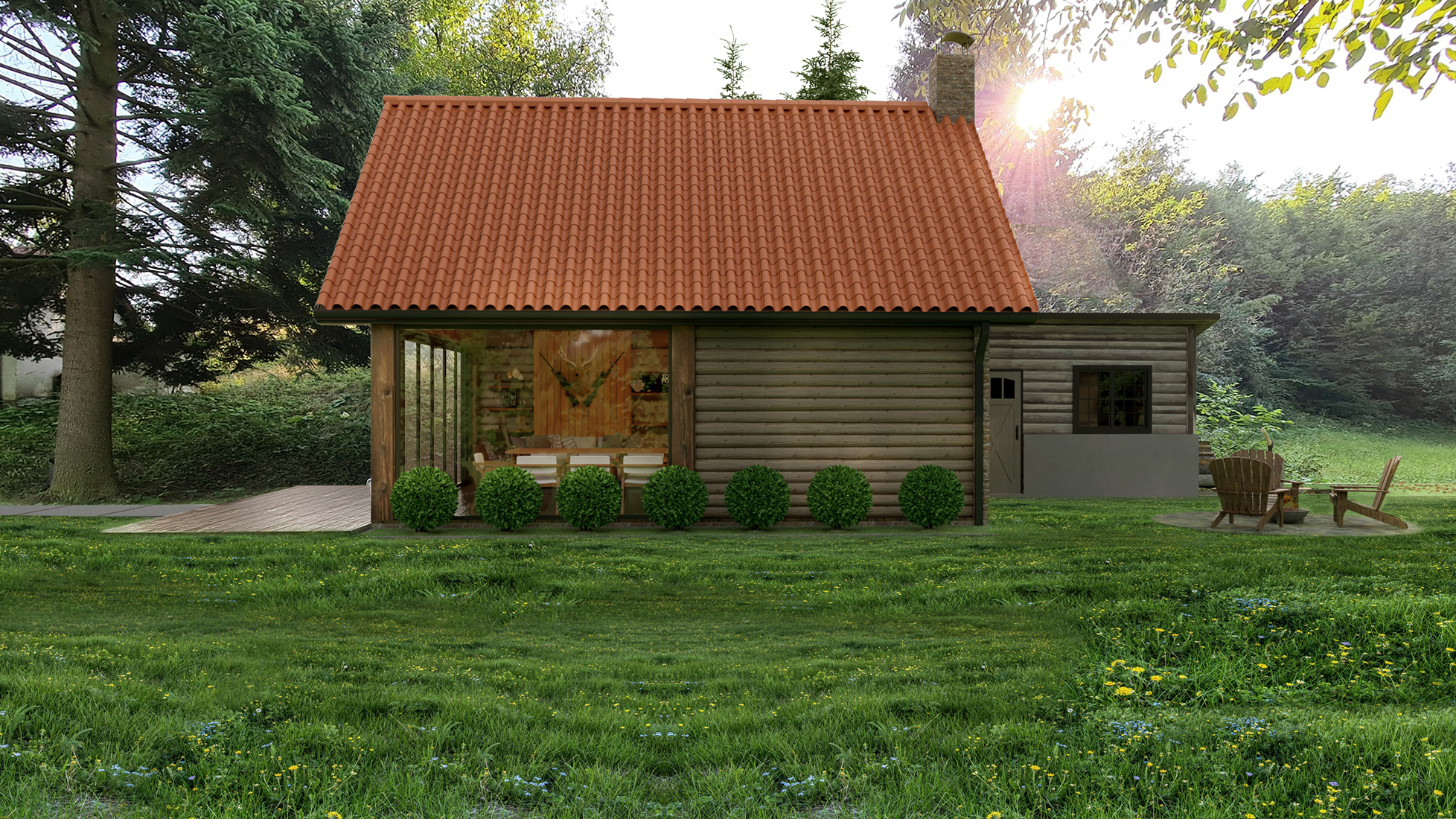Weekend House / Hunters House

Vous souhaitez remporter un projet comme celui-ci ?
Ce client a reçu 18 designs 3D de la part de 3 designers. Il a choisi ce design 3D de acepcuyana comme design gagnant.
Inscrivez-vous Trouvez des Projets de Design- Garanti
Brief de Design 3D
I want to turn the old barn into a conservatory / summer house - here are the original pictures of the barn (Barn1-9.2) and the pictures of what I imagine. the length should be 8 meters and the width 7 meters
Backwall should be solid wall (something like stone wall - wall to hill) also have in the right corner work surface with water tap - continuing on that is ->
Right wall (also solid/stone) should have big fireplace/chimney (for cooking roast pork and divers BBQ stuff) in front of it should come a big bar table (solid) rotated to fireplace, cupboards should fit underneath, and on the other side should fit some bar stools.
in the middle of the room should be a big table with seats
Left and part of the front Wall should be out of glass that can be opened . Front wall should be part glass (left side) and part logs/tree trunk (right side)
roof can be traditional (kept like on Barn) or just sloped
on the outside by the chimney on the chimney i would want to build a hunter outpost that can be reached from the outside to keep an eye out for wildlife
See also my humbled drawing ( Project Barn)
i am a hunter and i would like to build it in this style
Marché(s) Cible(s)
Hunters, nature tourists, tourists, nature lovers...
Aspect
Chaque curseur illustre les caractéristiques de la marque client et le style que doit transmettre votre design de logo.
Élégant
Audacieux
Léger
Sérieux
Traditionnel
Moderne
Sympathique
Professionnelle
Féminin
Masculin
Coloré
Conservateur
Économique
Haut de gamme
Exigences
Doit avoir
- fireplace/chimney, hunter outpost
Bien d'avoir
- see description, and feel free to add your idea as well