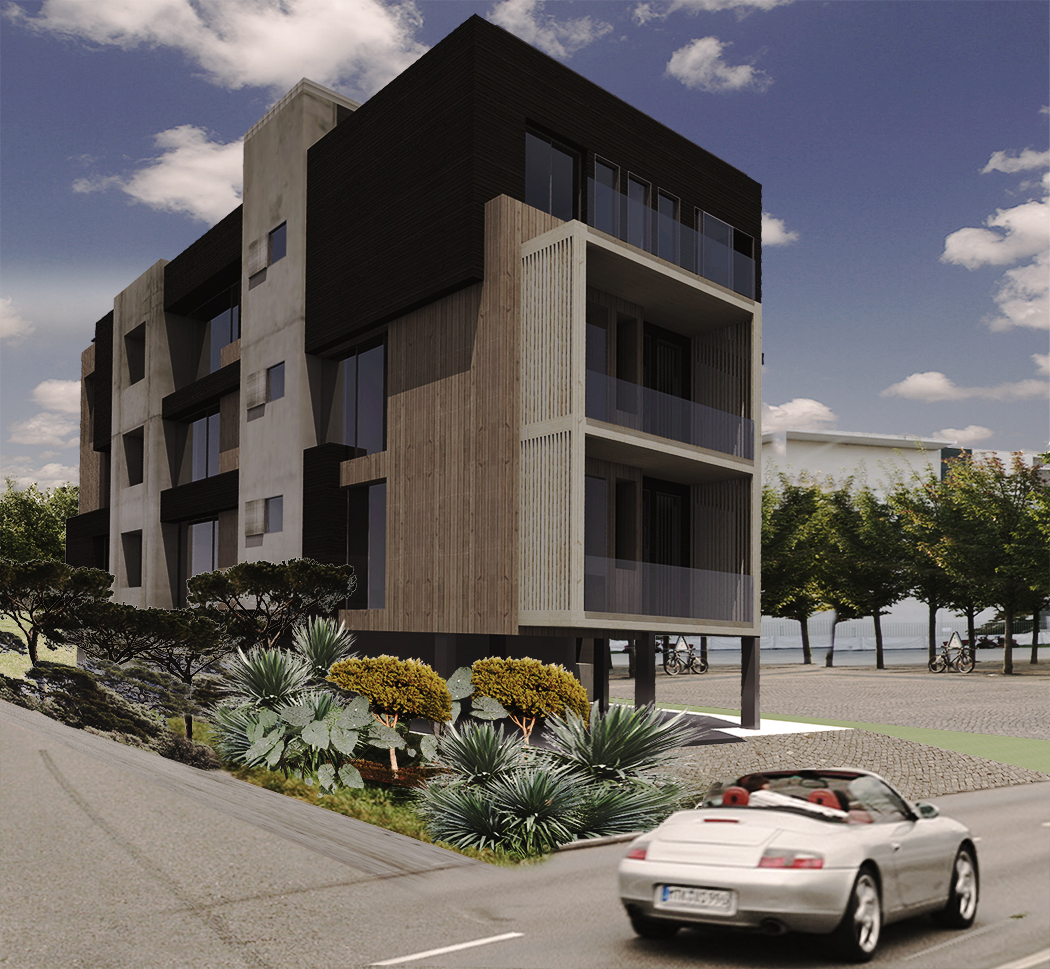3D Design - Residential Building

Vous souhaitez remporter un projet comme celui-ci ?
Ce client a reçu 60 designs 3D de la part de 9 designers. Il a choisi ce design 3D de Room158 comme design gagnant.
Inscrivez-vous Trouvez des Projets de DesignBrief de Design 3D
We want a classy 3D exterior Design for our project (Semi Detached house)
1 Elevation required from 2-3 Angles as this is a corner plot with a small park on 1 Side
2 Detail of materials being used will be required
3 Construction of Basement + Ground (Parking) and some area is double height + 3 Storied Building is being made.
4 Please take all detailed info on Allowable constructions as per local norms like boundary wall height etc from us if not clear from the elevations in file "something we didnt like"
5 Windows to be Floor to 8-10 feet in height
Designer is free to increase / decrease window size in height and width but should consider maximum light and ventilation in the building
6 Balcony towards the front of the plot is maximum allowed and hence can be reduced or altered as per design requirements.
7 Side elevation (side with windows on aotocad drawing) please design the small park of approx 4 meters wide and 36 meters (same as length of the plot) long
8 Usage of mixture of wooden panels/italian marble/Glass is popular here on the outside although you are free to use other materials
9 Auto Cad for Floorplans are attached with details of height also - along with elevations from 2 angles done by a local designer which we didnt like at all (uploaded for you to get a brief perspective of the building proportions and local norms) ... also attached is the kind of quality work expected of the designer which we like.
Excellent work will be rewarded handsomely and may also be awarded job for the interior elevations.
Mises à jour
LAST DAY TODAY ...
Added Monday, January 27, 2014
Marché(s) Cible(s)
Middle Aged Well to do individuals and families
Secteur / Type d'entité
Building
Aspect
Chaque curseur illustre les caractéristiques de la marque client et le style que doit transmettre votre design de logo.
Élégant
Audacieux
Léger
Sérieux
Traditionnel
Moderne
Sympathique
Professionnelle
Féminin
Masculin
Coloré
Conservateur
Économique
Haut de gamme
Exigences
Doit avoir
- Classy Modern Design
Bien d'avoir
- Usage of mixture of wooden panels/italian marble/Glass is popular here on the outside although you are free to use other materials