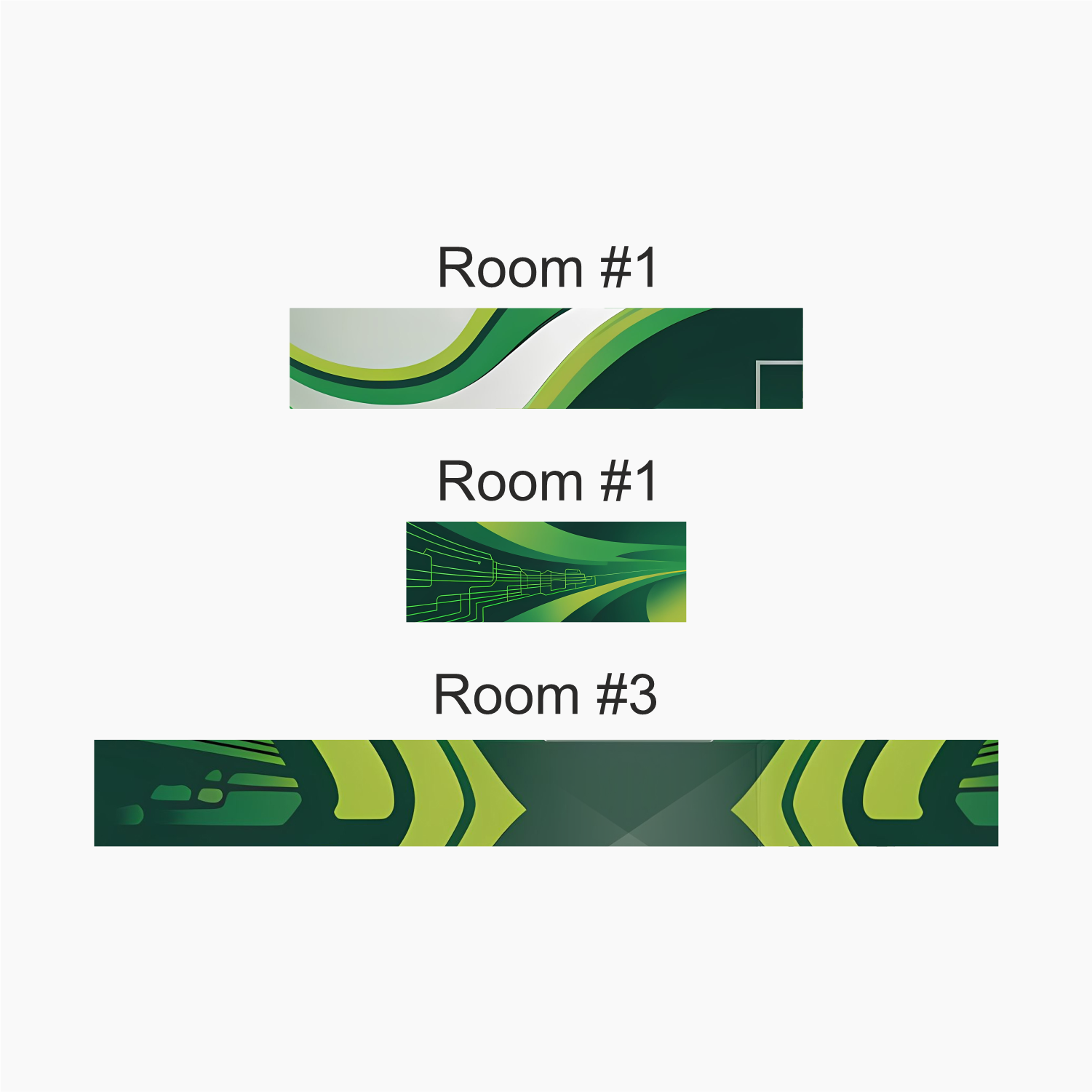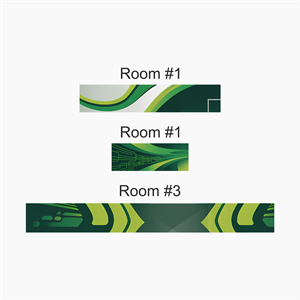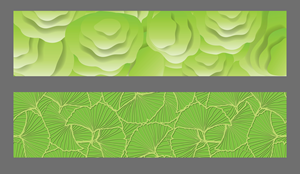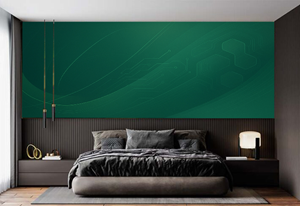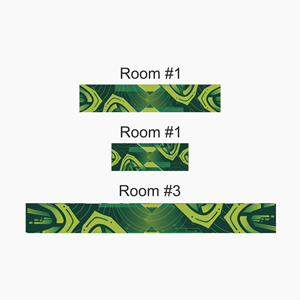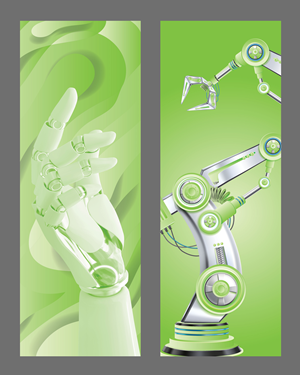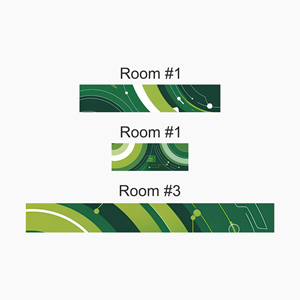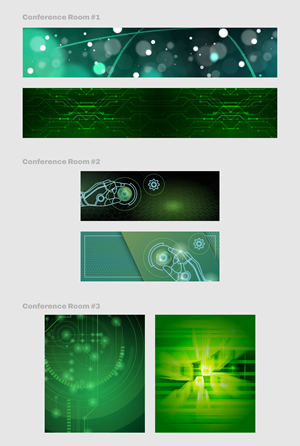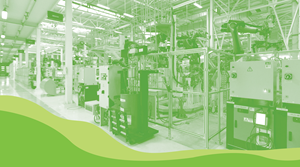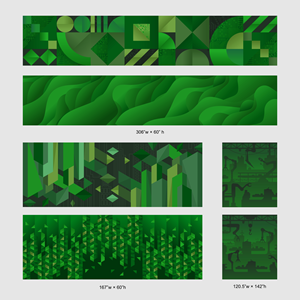Conference Room Wall Art Design
Corey Sommers recherchait un art design et a reçu 9 art designs Moderne, Professionnelle, Manufacturing de 5 designers
Designs
Designers
Budget
C'est ce que Corey Sommers recherchait dans leur art design
We are redesigning several conference rooms to function as an Executive Briefing Center. The graphics should establish a professional, modern, and cohesive feel, unified by various shades of green tones and design elements that echo aerospace, robotics, energy, and advanced manufacturing. Imagery should integrate abstract shapes, flowlines, and structural motifs. Photorealistic treatments may be used where appropriate, but designs should avoid literal standalone product shots and graphic design elements that flow together and suggest motion and progress should be prioritized.
Room Specifications & Deliverables
Provide two design concepts per room (total of six), scaled to the exact wall dimensions.
Conference Room #1
Dimensions: 306”w × 60”h
Design Direction: Wide-format horizontal artwork with a sleek, abstract look. Incorporate elements inspired by aerospace and robotics — arcs, trajectory curves, circuitry patterns, or modular struc…
Voir plus
