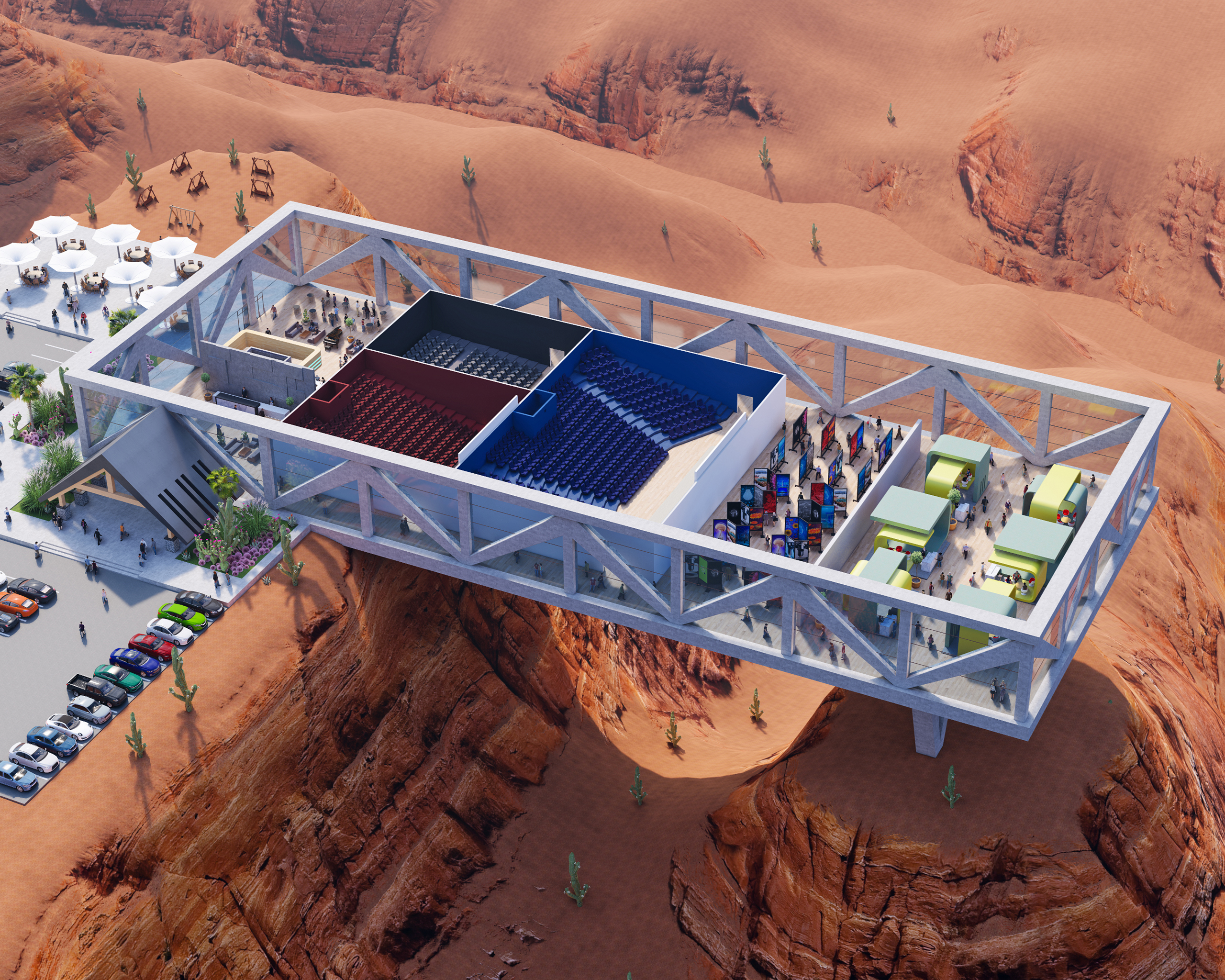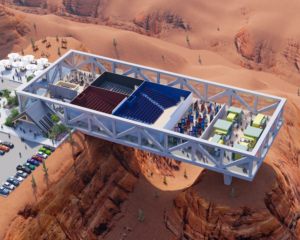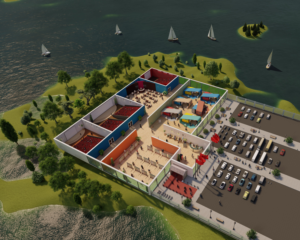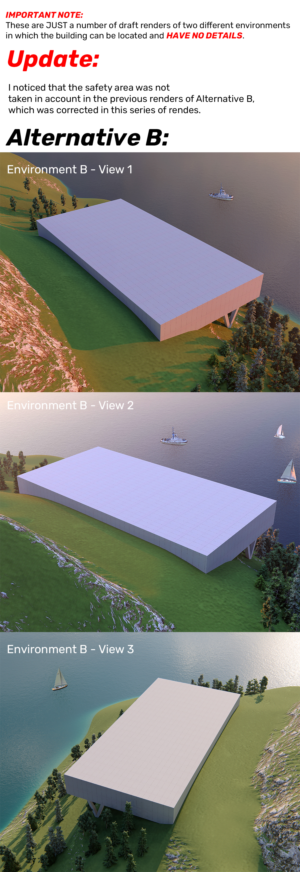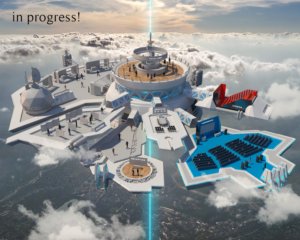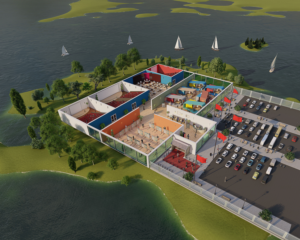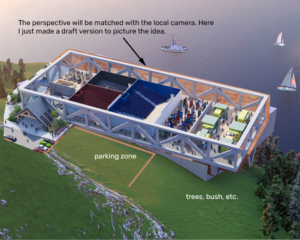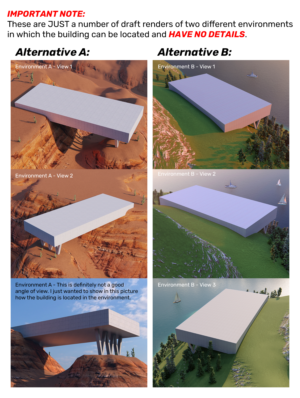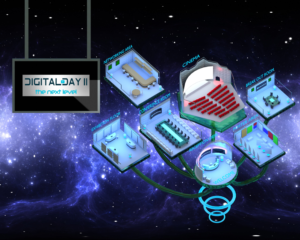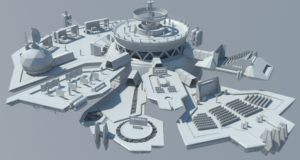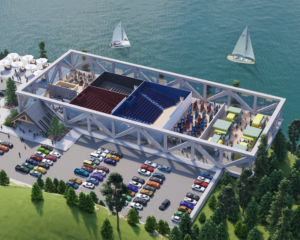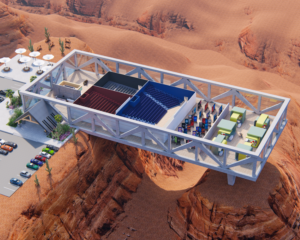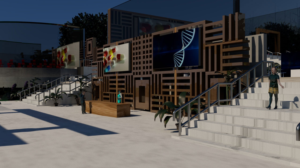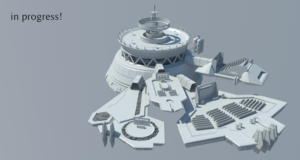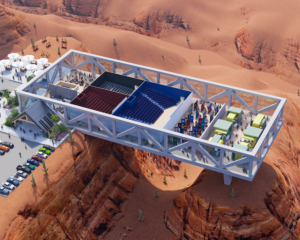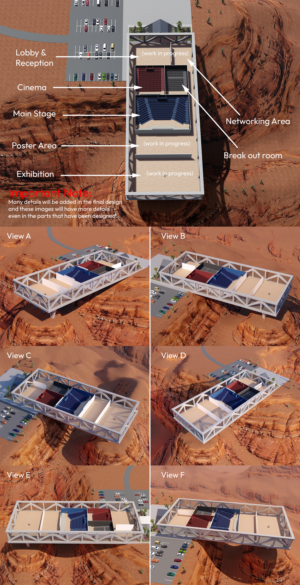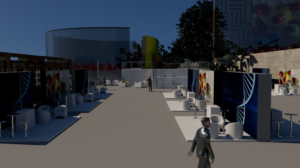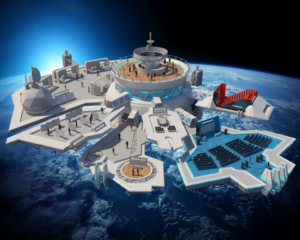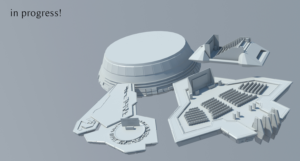3D floor plan design for a virtual event, freedom of design interpretation.
Appendee BV recherchait un 3D design et a reçu 43 3D designs Élégant, Moderne, Event industry de 8 designers
Designs
Designers
Budget
1 - 20 de 43 Propositions de %
C'est ce que Appendee BV recherchait dans leur 3D design
Create a stunning floor plan for a virtual event. Participants to the event will need to access different spaces by clicking on the specific room/area. It is important that people recognise the type of area they are entering. Our software will make the areas clickable. We just need a static render of a floor plan (or environment).
The areas that need to be visible for participants are:
- Reception desk
- Main stage (conference room)
- A break out room (smaller conference room)
- Networking area (bar/social gathering)
- Exhibition floor (stands)
- Cinema
- Poster area (scientific posters/gallery)
Please find some examples for inspiration. Feel free to design any environment (e.g. under water, farm land, outer space, etc) as long as the required areas are presented on the 'floor plan'.
The dimensions of the render needs to be: 2.560x2.048 px and take the safety zone in account (see design specs pdf).
Voir plus
